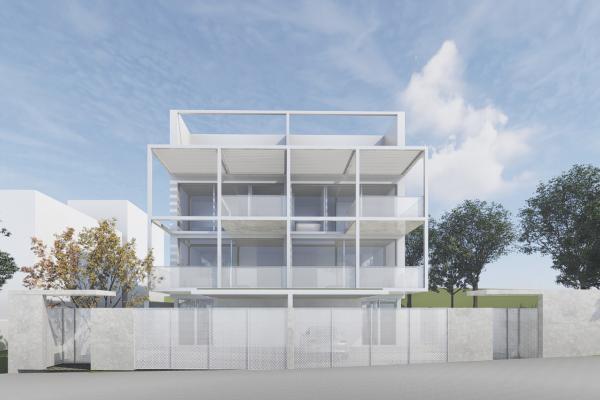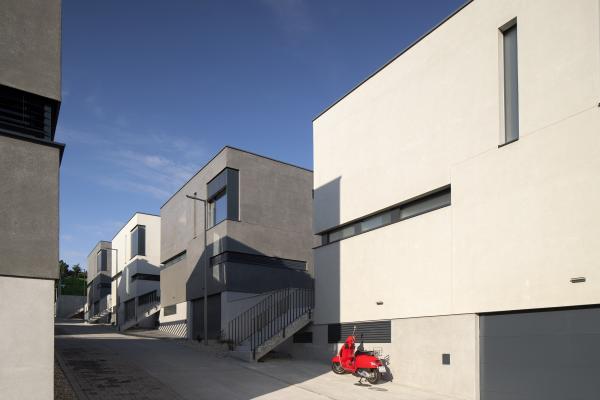Detail
Twelve family villas composed in such a way that each of the objects has equal access to the ground, maximally connected interior with exterior while maintaining full privacy, own garden, views of the surroundings and the city and especially a rich scenography of spatially and operationally comfortable housing developed on several floors.
However, it is not twelve exactly the same houses that are repeated like a template, but a richer concept. Although all twelve houses represent a clearly identifiable family with a common DNA based on a uniform construction and material principle, subtle modifications in the location of the objects and their dispositions bring up to four different variants. In this way, the location avoids schematism, and on the contrary, a higher variety of impressions, mutual distinguishableness, and thus also a special identity of each of the houses is achieved.
selected competition: 2022
client: Viladomy Vtáčnik s.r.o.
site: 6,384.0 m2
total built-up area: 1,206.0 m2
total floor area: 3,216.7 m2
architects: Andrej Alexy, Erik Jakeš, Ľubomíra Pilipová, Laura Záhoranová
cooperation: Matúš Blažíček, Veronika Slaničanová, Elena Alexy
visualization: Tomáš Pohanič



















