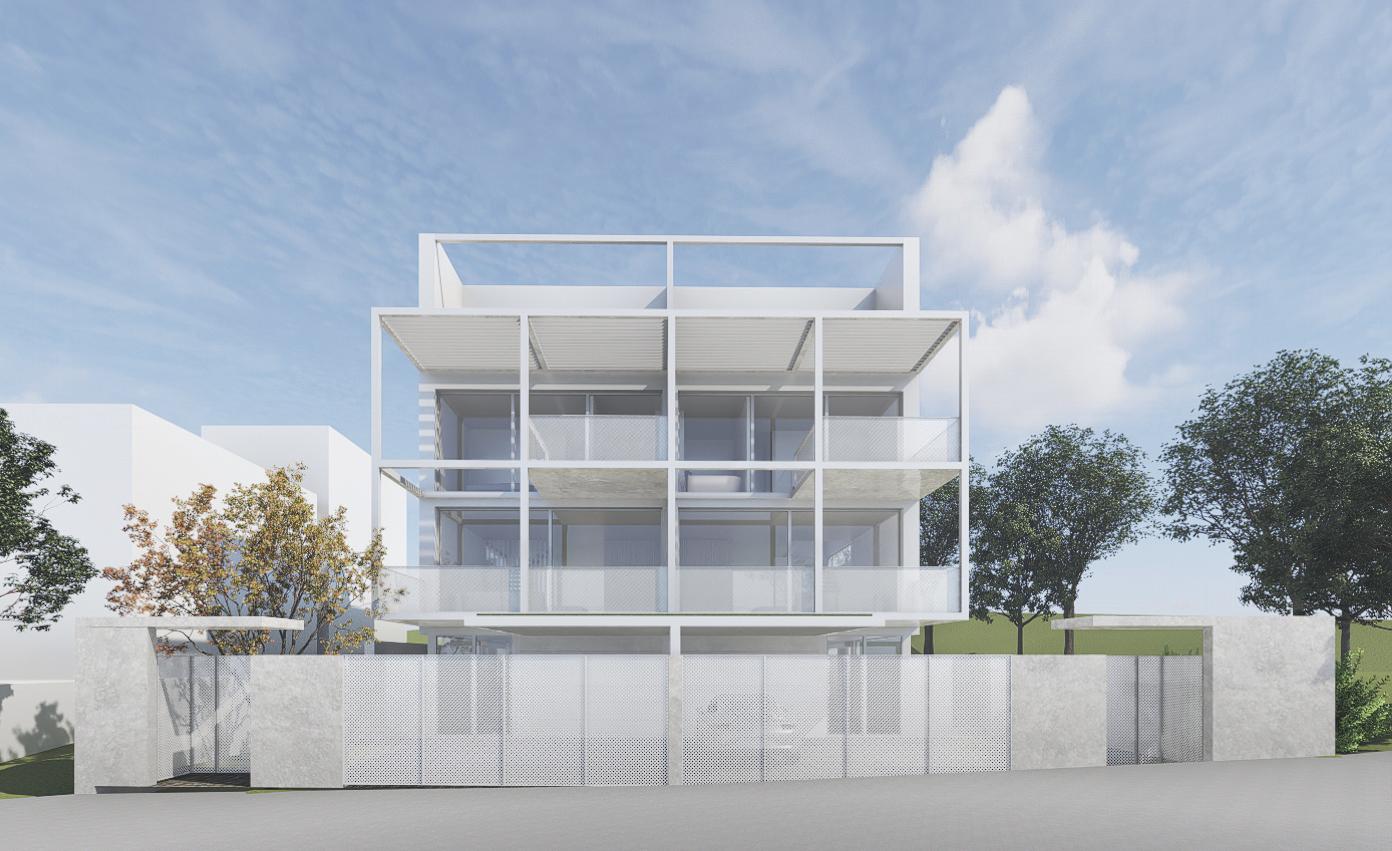Detail
Stráže is a location with a VIP position. This sloping and mostly sunny part of the city offers breathtaking views of Bratislava. For several decades, it has been gradually populated by villas of various shapes and sizes, each aiming to exude luxury. The quality varies. Our task was to design a family house for two independent families. The plot was modest in size, but the dreams and aspirations were considerable.
The design of the family house was based on optimizing the use of the plot while balancing the operational needs of both families, the plot's spatial capacities, and maximizing privacy, all while leveraging the advantages of the environment, such as beautiful views and outdoor living areas. The spatial concept is divided into two symmetrical parts with mirrored layouts. The exterior, with its distinctive yet subtle projecting structure of loggias with shading, is intentionally designed to appear as a single cohesive object. The aim is to bring order and a clear system to soften the diversity of the surroundings.
project: 2024
plot area: 572 m²
built-up area: 171 m²
usable area: 495.50 m²
client: Private individual
authors: Andrej ALEXY, Erik JAKEŠ
collaboration: Ľubomíra PILIPOVÁ



















